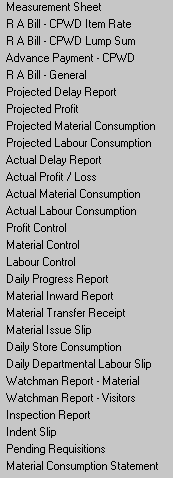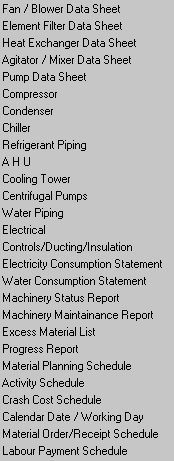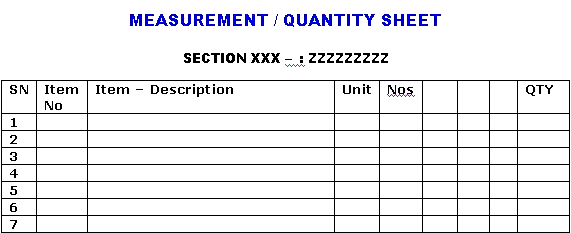 |
When Program starts, the graphics
above is displayed. The Menu bar contains following options.
I. Read Me
II. Files
III. Edit Item Rates
IV. Add, Edit Quantities
V. Summary
VI. Graphics
................................ Additional Programs / Info.
VII. Programs_1
II
X. Programs_2
IX. Funda
X. Excel Sheets
XI. Forms_1
XII. Forms_2
If you click the Forms_1 option then following graphics will appear.
|
 |
 |
If you click the Forms_2 option then following graphics will appear. |
 |
 |
The Forms_1 & Forms_2 options display various typical
Data Sheets / forms, formats or templates generally used in HVACl Construction industry. A typical quantity measurement sheet is displayed as under. |
 |
 |
All the above Forms / Formats / Templates are in M. S. WORD format.
In case of any difficulty in opening the above documents, user can directly access the above files from C: \ Program files \
HVAC COST \ Forms directory. |
| STEP NO. 10 IS OVER. |
|
|



|